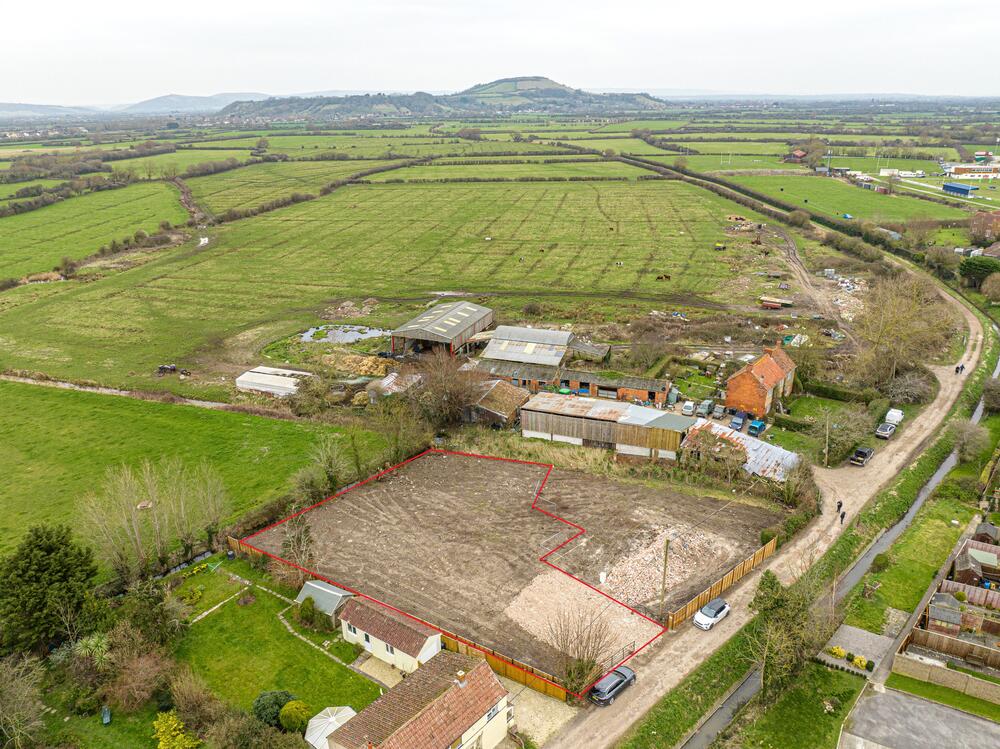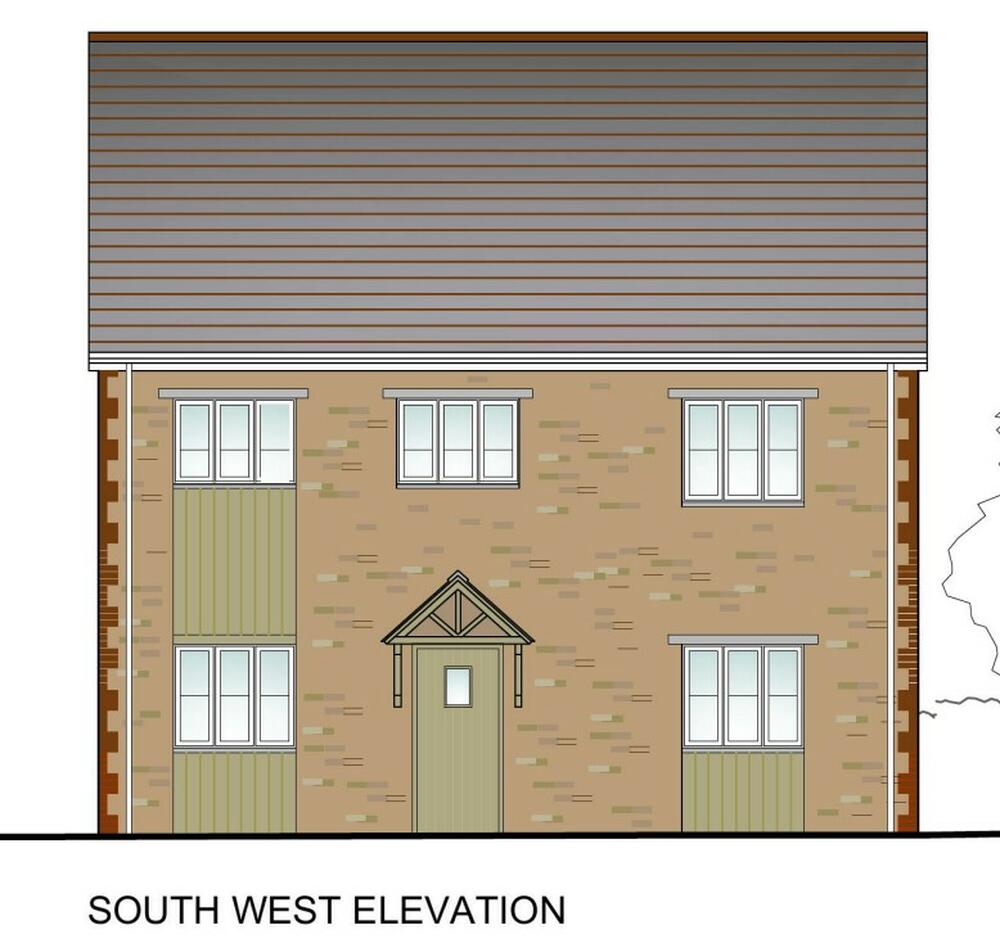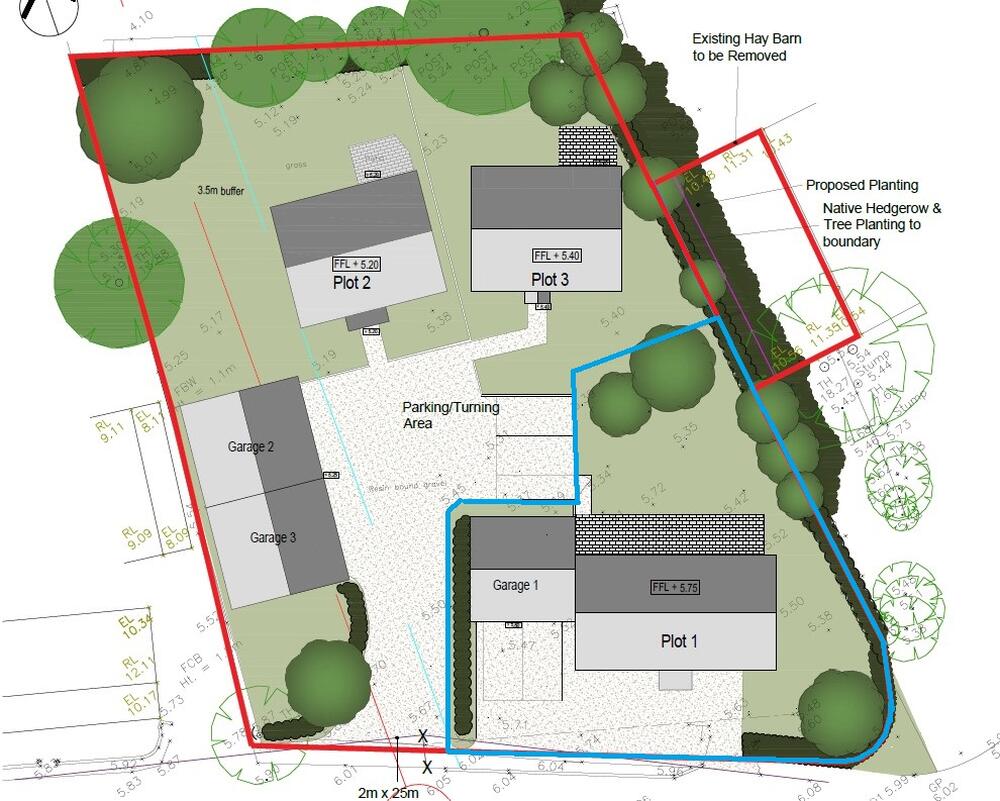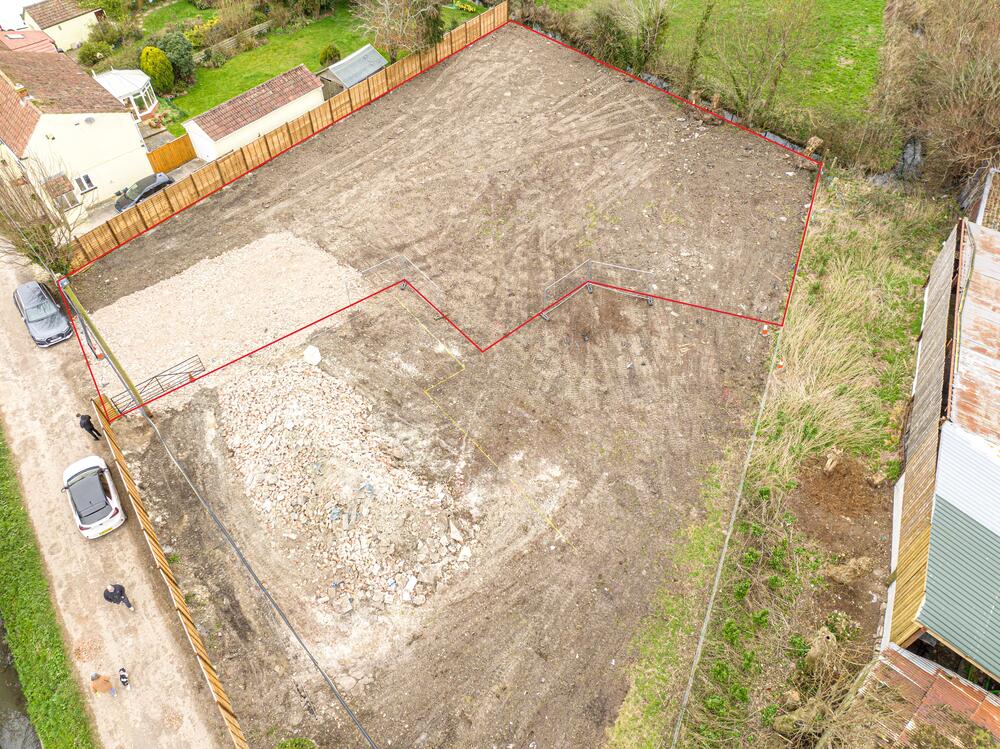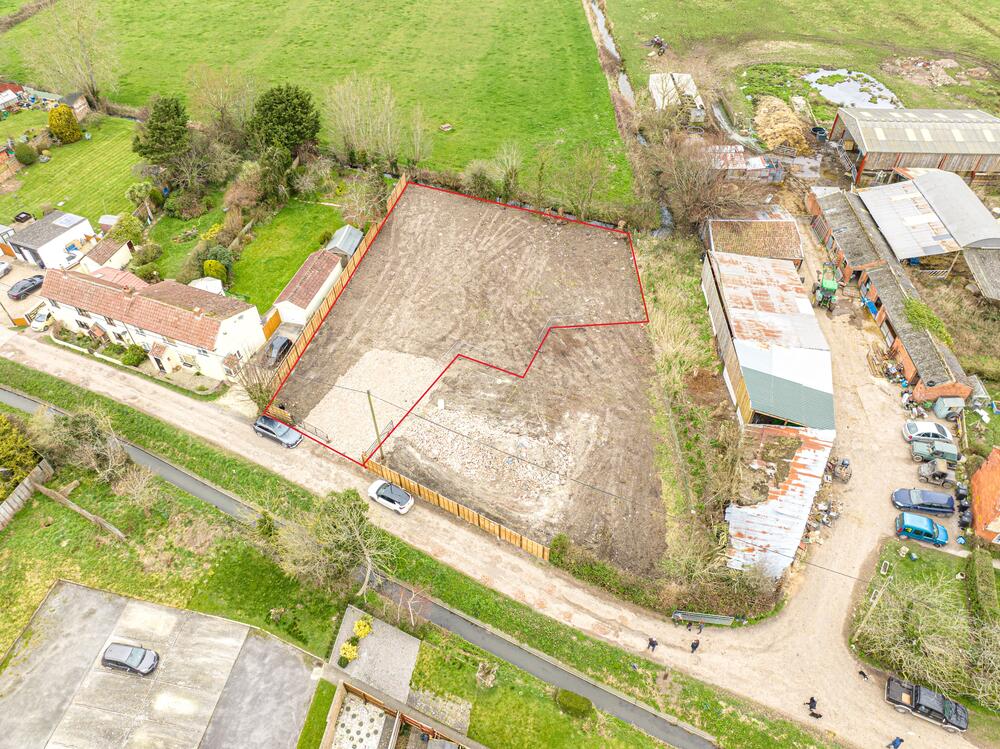LOT 4
Postponed
For sale by auction
29th March 2023
Plots 2 and 3, 7 Brent Broad, Burnham-On-Sea, Somerset TA8 2PX
Guide Price £275,000+++ (plus fees)
Price £275,000+++
- For sale by livestream auction on 29th March 2023
- Guide £275,000+++
- Plot with full planning for 2 detached houses
- Semi-rural setting on the edge of the town
- Open country side views
A semi-rural plot with planning for 2 x 3 bedroom detached houses with open country side views on the edge of Burnham-On-Sea.
A rare development opportunity situated on the North Eastern side of the Victorian seaside town of Burnham on Sea. Planning permission has been granted for a pair of 3 bedroom detached houses of circa 133 sqm each set in large plots. Plots 2 and 3 are situated at the rear of the site with views across open farmland. The accommodation will comprise a hallway with wc off, through lounge diner, L shaped kitchen and study on the ground floor with 3 bedrooms (1 ensuite) and family bathroom. The properties will have good sized plots and are approached via a private drive which includes 1 parking spaces for each house as well as a pair of detached garages. The site may offer potential for further development on the proposed garage site, subject to the necessary planning consents.
Situation
Brent Broad is an unadopted lane on the northern outskirts of Burnham with open streams on either side. The property is situated at the far end. Weston-super-Mare is 11 miles north, the County Town of Taunton is 23 miles south, the City of Bristol is 42 miles North (via the junction 22 of the M5, 3 miles). In addition Highbridge railway station is approximately 3.5 miles away and has regular services to Bristol.
Planning
Planning was granted under a wider consent for the demolition of existing the existing cottage and garage and the erection of 3 dwellings with associated garages, parking, landscaping and amenity space. The planning consent for the 3 no. dwellings is approved by Sedgemoor District Council under application reference: 11/19/00006, 11/20/00044 and 11/21/00094.
The planning has been an enabled and therefore is extant.
Community Infrastructure Levey
The total CIL charge is £19,837.72 for all 3 houses. Upon completion the buyer will pay their two thirds share of £13,225.14 to the seller.
Drainage
There is a mains sewer which transverses the site near the western boundary, under the proposed position of the garages. A build over agreement with Wessex Water is in place and is available in the legal pack. Connection to the sewer for all 3 plots will be made prior to completion, with the buyer responsible for reimbursing the seller. We are advised a cost cap of £3000 per property will apply and detailed quote will be provided in the legal pack.
Services
We are advised mains water, electric and gas are available in the road but are not currently connected.
Viewing
By appointment with City and Rural Property Auctions. Call 0117 9464949. Please note plot 1 is currently under construction and you should not enter the site without permission and making yourself known to the builders. There open drainage ditches along the lane and on the northern boundary of the site.
For Sale by Live Stream Auction on 29th March 2023
In order to take part you must complete the registration form and return it together with two forms of ID. You will then be able to bid from the luxury of your own home either over the internet, by phone or by proxy. Please note the auctioneers have made their best endeavours to disclose all additional fees. Interested parties should refer to the special conditions of sale contained in the Legal Pack for any late amendments or additions to these fees as well as the auction day addendum sheet prior to bidding.
Legal Pack
A full auction legal pack can be downloaded once available. For further information on the other lots in this auction please visit the website.
Additional Fees
Administration Charge
Buyer's Premium
Search Fee
Disbursements
Local Authority: Mendip District Council
Tenure: Freehold
Guide Prices & Reserves
Guides are provided as an indication of each seller's minimum expectation. They are not necessarily figures which a property will sell for and may change at any time prior to the auction. Each property will be offered subject to a Reserve (a figure below which the Auctioneer cannot sell the property during the auction) which we expect will be set within the Guide Range or no more than 10% above a single figure Guide.
Additional Fees
Please be aware there may be additional fees payable on top of the final sale price. These include and are not limited to administration charges and buyer's premium fees payable on exchange, and disbursements payable on completion. Please ensure you check the property information page for a list of any relevant additional fees as well as reading the legal pack for any disbursements.
Plans, Maps and Photographs
The plans, floorplans, maps, photograph’s and video tours published on our website and in the catalogue are to aid identification of the property only. The plans are not to scale and should not be relied upon.
Consumer Protection Regulations 2008
City & Rural Property Auctions endeavour to make our sales details clear, accurate and reliable in line with the Consumer Protection from Unfair Trading Regulations 2008 but they should not be relied on as statements or representations of fact, and they do not constitute any part of an offer or contract. All references to planning, tenants, boundaries, potential development, tenure etc is to be superseded by the information contained in the legal pack. It should not be assumed that this property has all the necessary Planning, Building Regulation, or other consents. Any services, appliances and heating system(s) listed have not been checked or tested. Please note that in some instances the photographs may have been taken using a wide-angle lens. The seller does not make any representation or give any warranty in relation to the property, and we have no authority to do so on behalf of the seller.
Anti Money Laundering Regulations
Intending buyers will be asked to produce identification documentation either as part of the bidder registration process of if they make an acceptable pre-auction offer, we would ask for your co-operation in order that there will be no delay in agreeing the sale.

