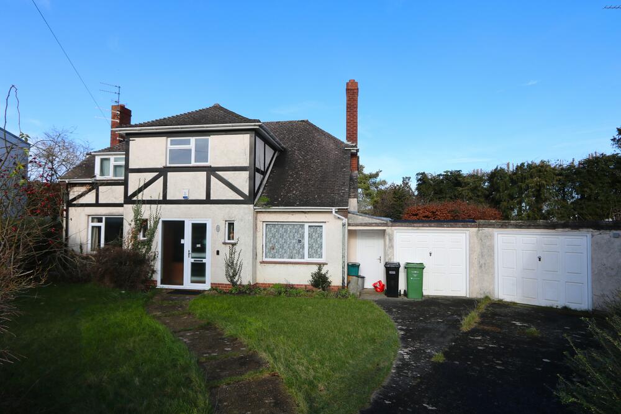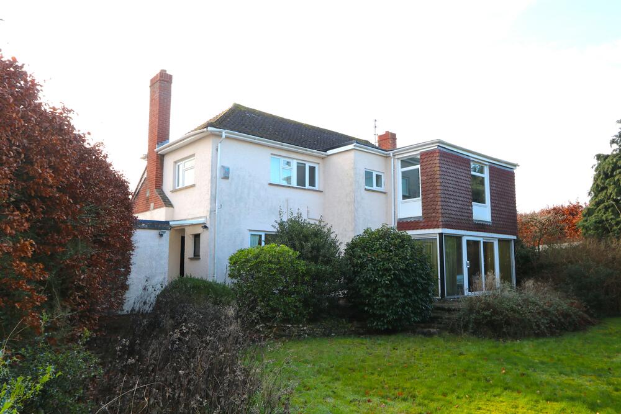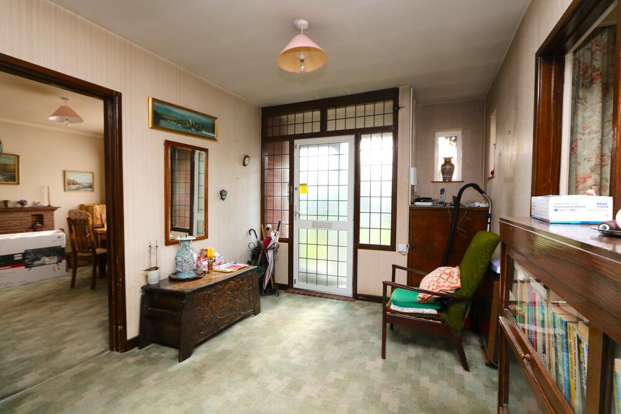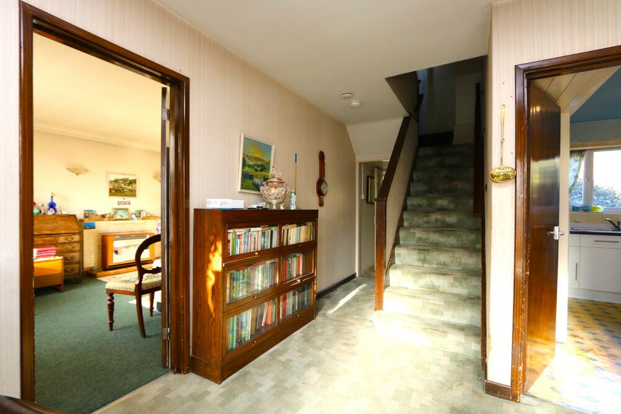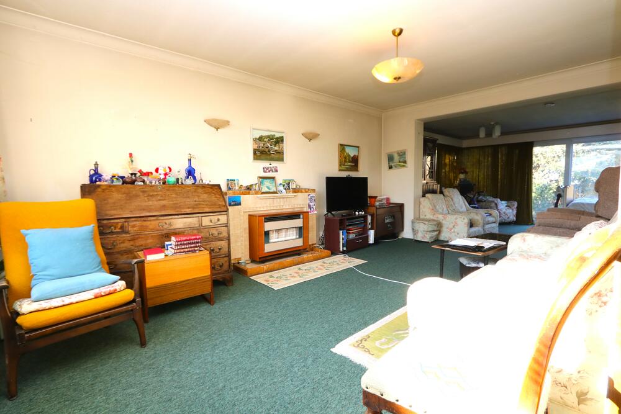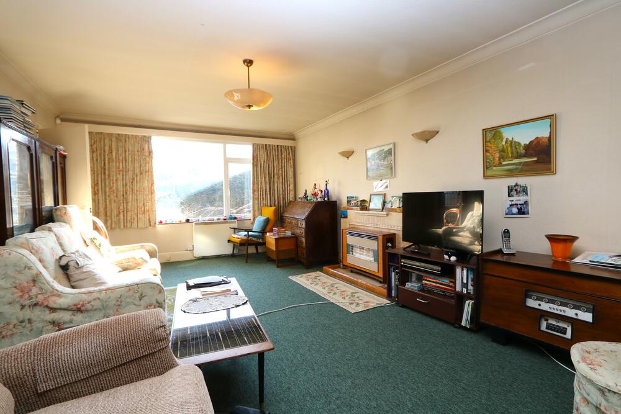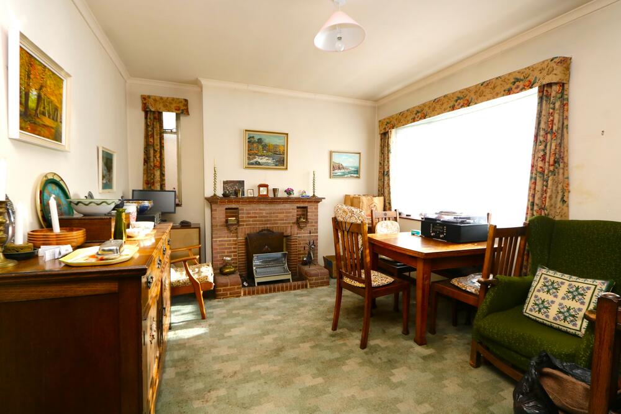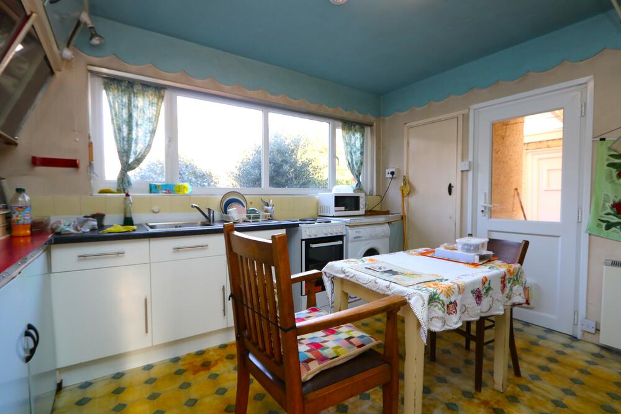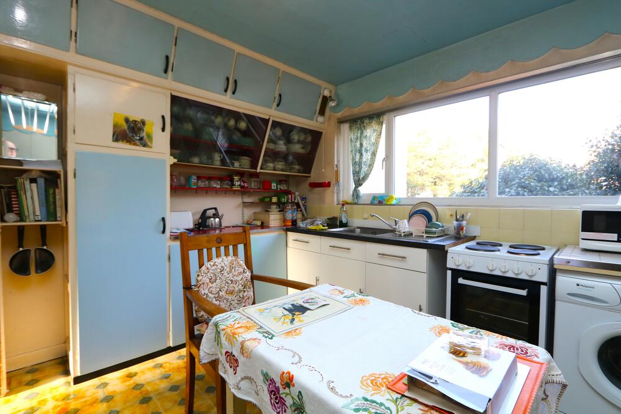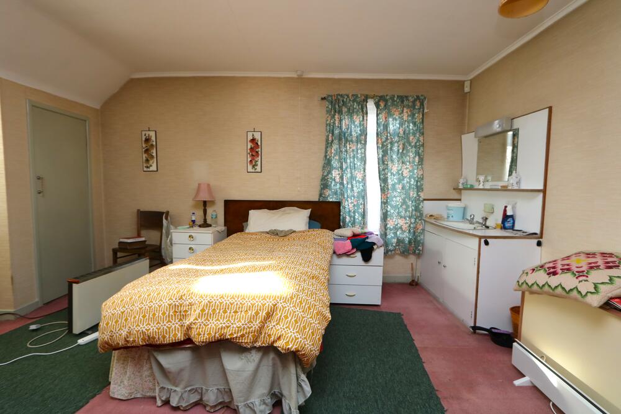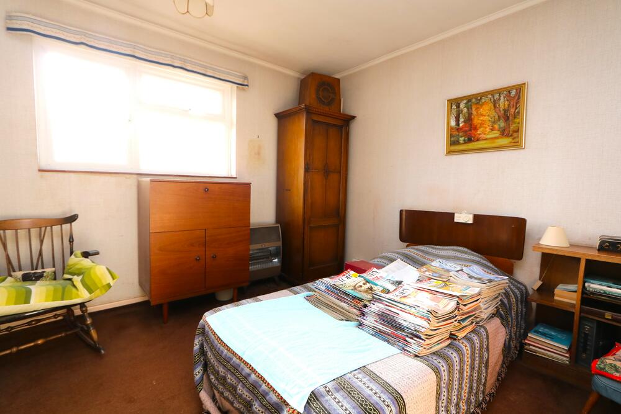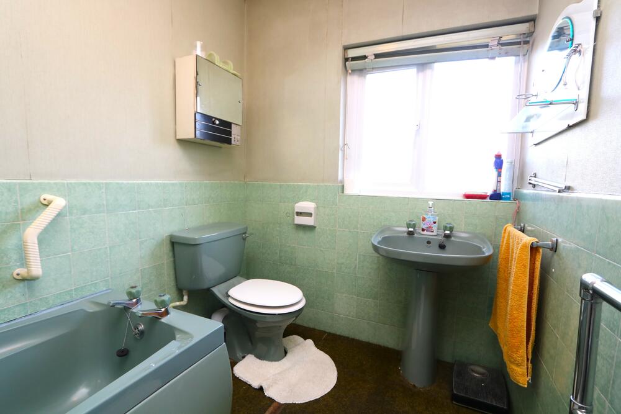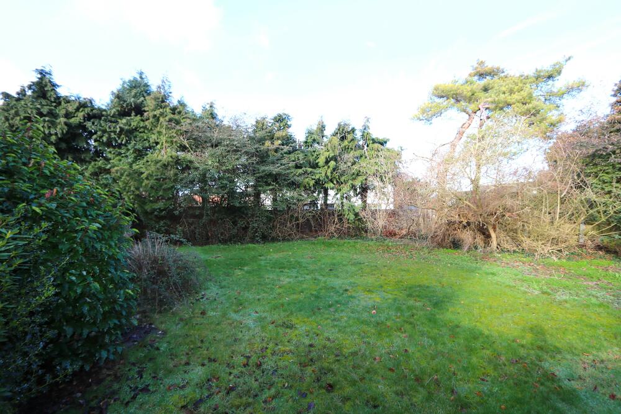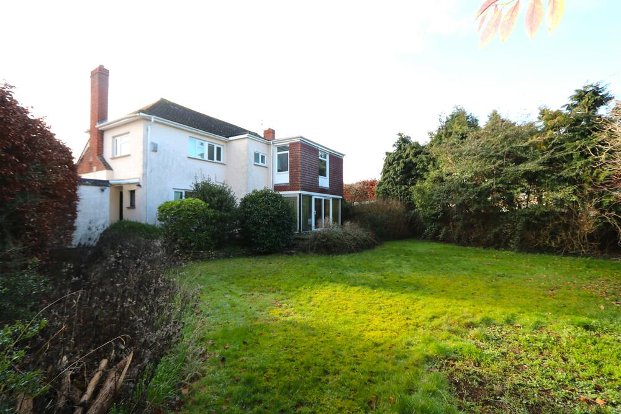LOT 3
Available Post
For sale by auction
29th March 2023
Kingsleigh, 9 Justice Avenue, Saltford, Bristol, Bath and North East Somerset BS31 3DR
Guide Price £550,000 - £600,000 (plus fees)
Price £550,000 - £600,000
- Renovation & Development Opportunity
- Quarter Of An Acre Plot
- For sale by Livestream Auction on 29th March 2023
- Rare Opportunity
An attractive individual detached house which has been in the same family ownership for many years now offering an opportunity for renovation and development (subject to obtaining necessary consents).
The property offers good size accommodation set in a large mature plot extending to approximately a quarter of an acre in a sought after cul de sac close to the village primary school. Saltford is an excellent strategic location between the cities of Bristol and Bath offering a range of village amenities and excellent local schools, both the village primary school and Wellsway at Keynsham. The cities of Bristol and Bath are within easy reach by road and public transport.
In fuller details the accommodation comprises (all measurements are approximate)
Ground Floor:
Entrance Porch
Hallway – staircase to first floor
Cloakroom/Wc – WC and wash hand basin.
Sitting Room – 5.42m x 3.96m plus 4.75m x 3.05m (17’9″ x 12’11” p – Tiled fireplace with gas fire. Patio door leading to the garden.
Dining Room – 3.82m x 3.32m (12’6″ x 10’10”) – Claygate fireplace.
Kitchen/Breakfast Room – 3.35m x 3.82m (10’11” x 12’6″) – Range of obsolete wall and floor units, sink unit with mixer tap. Shelved pantry (excluded from measurements).
Rear Lobby – Leading to covered side access and former coal house.
First Floor:
Split Level Landing – Access to roof space, airing cupboard with hot water cylinder.
Bedroom One – 5.38m to max x 3.94m (17’7″ to max x 12’11”) – Wash basin with cupboard beneath. Built in wardrobe (included in measurements).
Bedroom Two – 3.39m x 3.0m (11’1″ x 9’10”) – Built in wardrobe (excluded from measurements).
Bedroom Three – 4.43m x 2.89m (14’6″ x 9’5″) – Wash hand basin. Access to under eaves area.
Bedroom Four – 4.38m x 3.51m (14’4″ x 11’6″) – Built in wardrobe (included in measurements).
Bathroom – 2.75m x 1.81m (9’0″ x 5’11”) – Suite of bath, wc and wash hand basin. Heated towel rail.
Wet Room – Electric independent shower.
Outside:
To the front of the property there is lawned garden and driveway providing off street parking and the approach to the garaging.
Garage One – 5.72m x 2.66m (18’9″ x 8’8″) – With up and over entrance door. Personal door and window. To the rear of the garage is a coalhouse and store (excluded from measurements).
Garage Two – an irregular shape 5.11m to max x 4.89m (an irregu – Up and over entrance door.
Rear Garden – There is a good size mature rear garden laid to patio and lawns, a former vegetable plot, trees and hedging.
For Sale by Live Stream Auction on 29th March 2023
In order to take part you must complete the registration form and return it together with two forms of ID. You will then be able to bid from the luxury of your own home either over the internet, by phone or by proxy. Please note the auctioneers have made their best endeavours to disclose all additional fees. Interested parties should refer to the special conditions of sale contained in the Legal Pack for any late amendments or additions to these fees as well as the auction day addendum sheet prior to bidding.
Legal Pack
A full auction legal pack can be downloaded once available. For further information on the other lots in this auction please visit the website.

