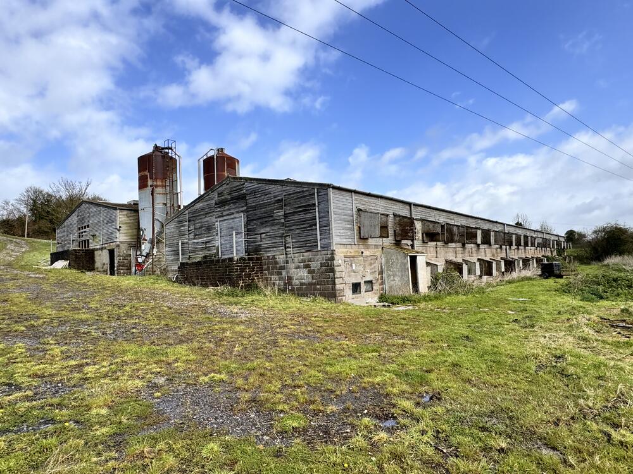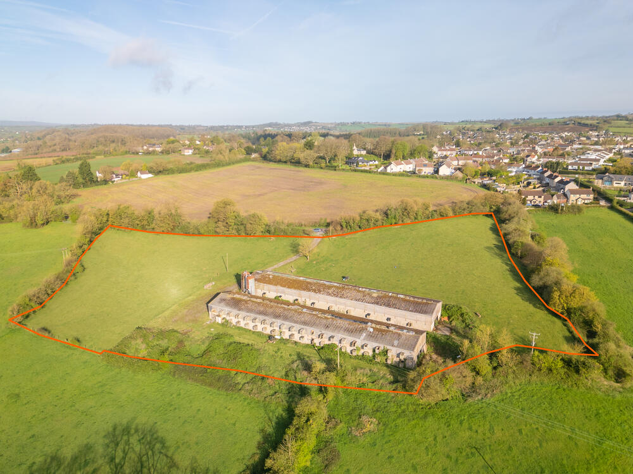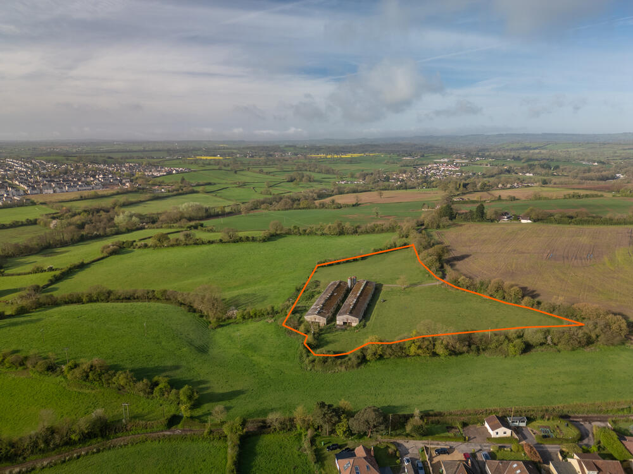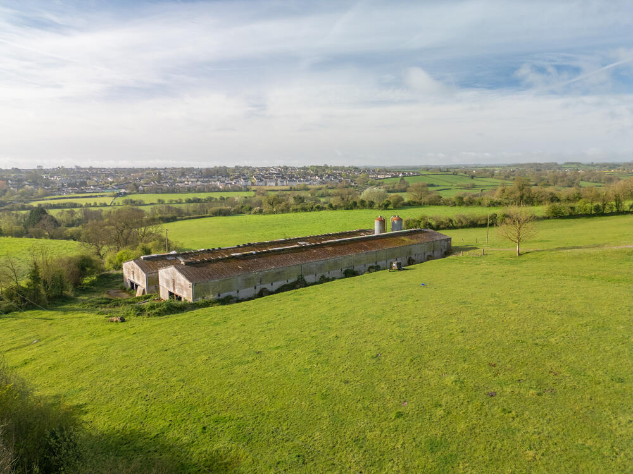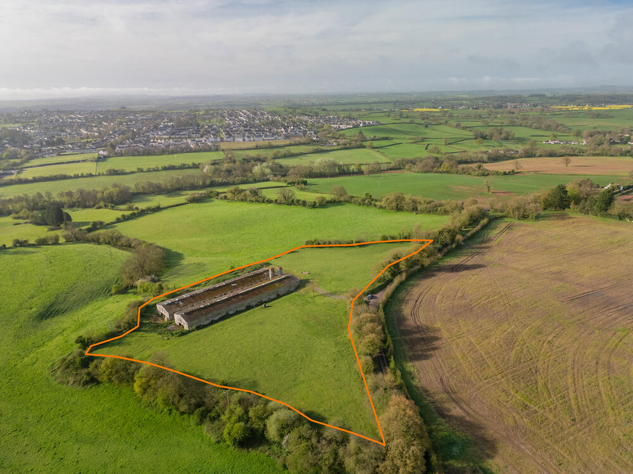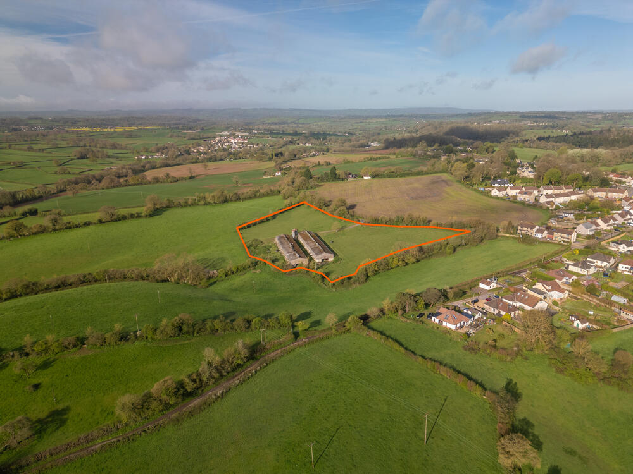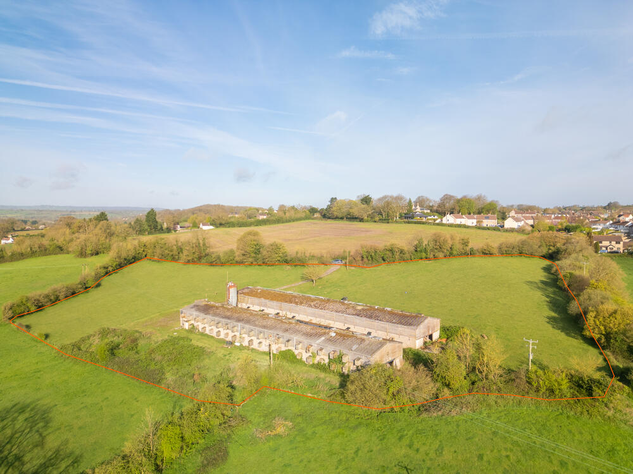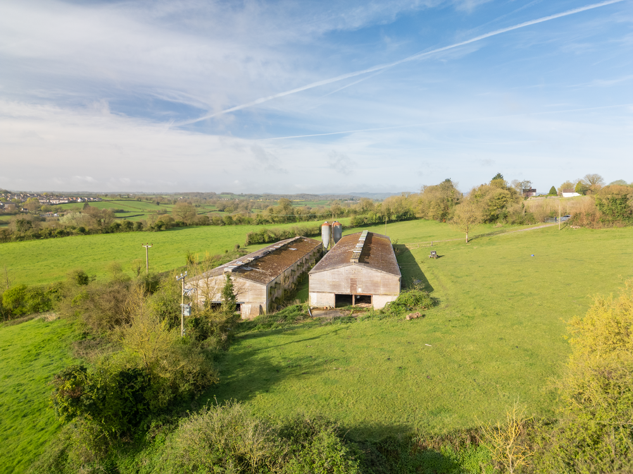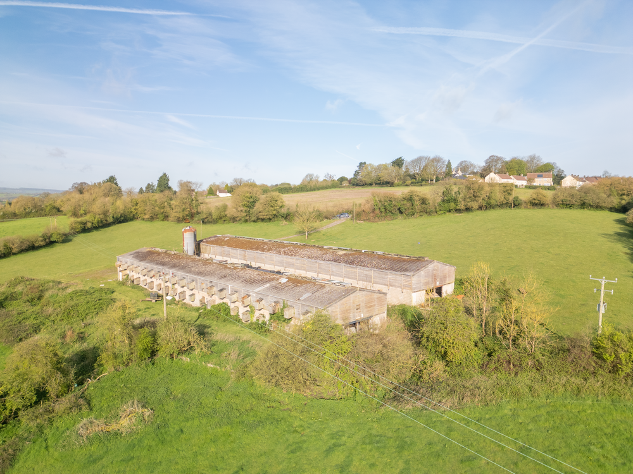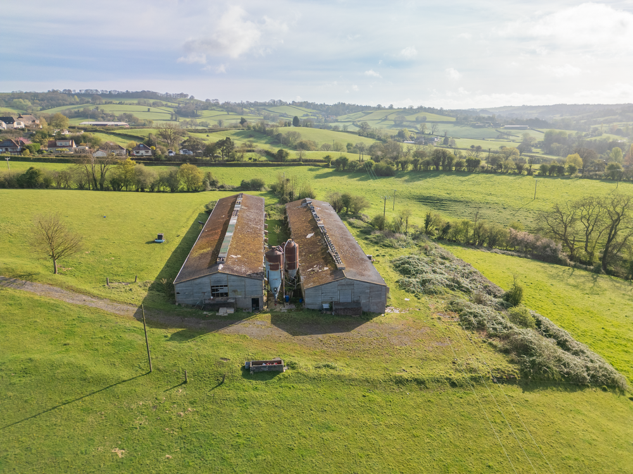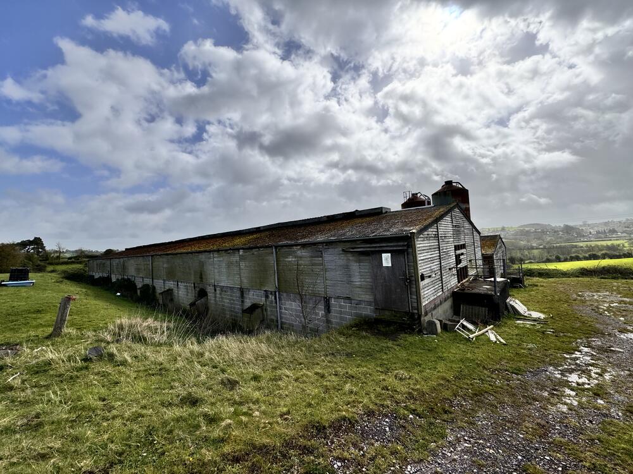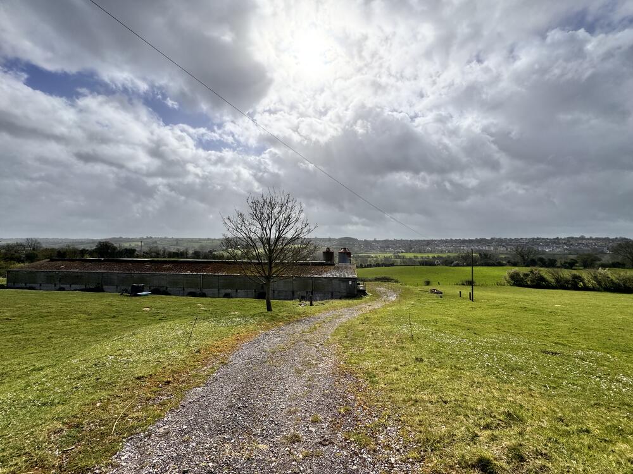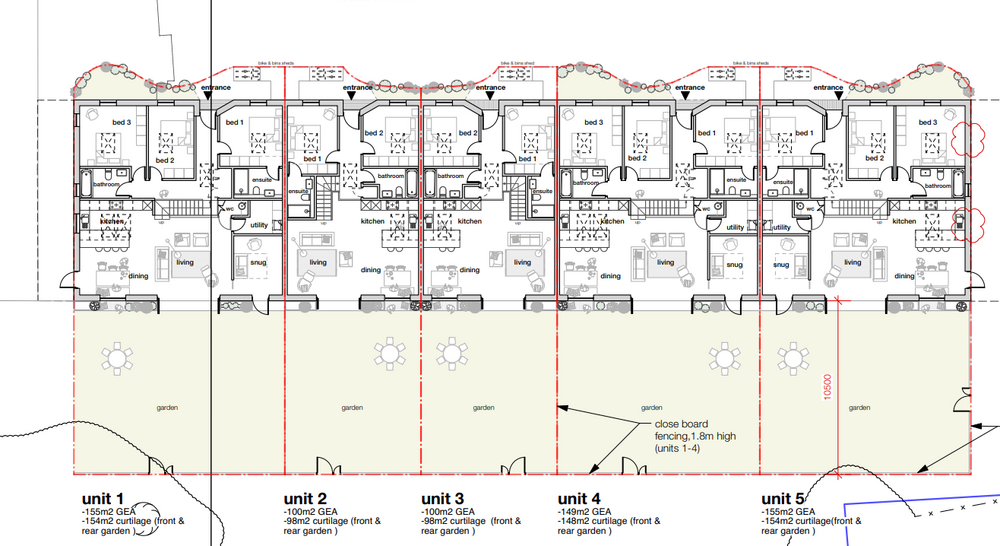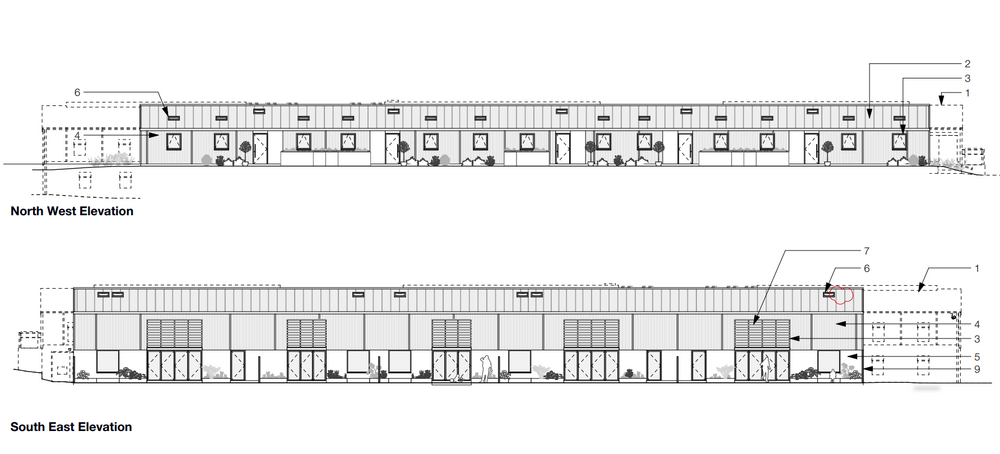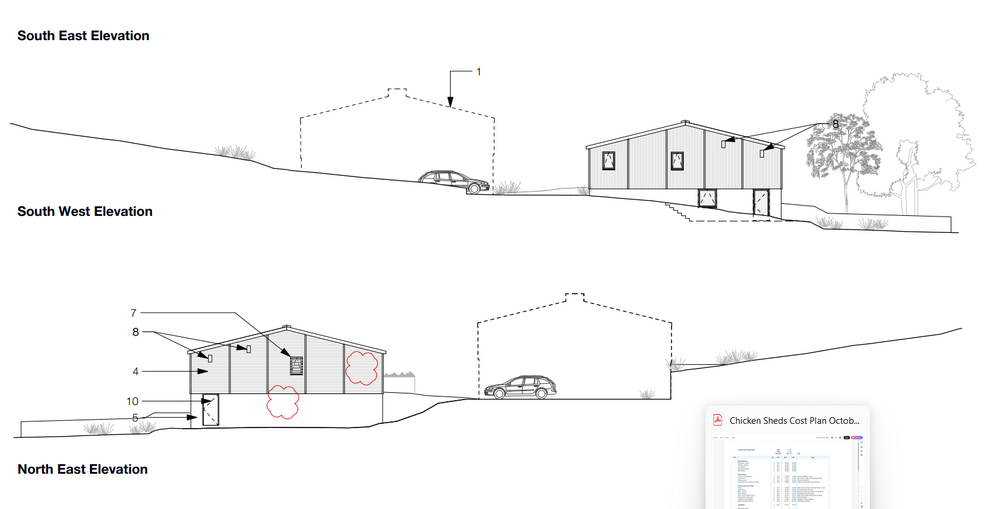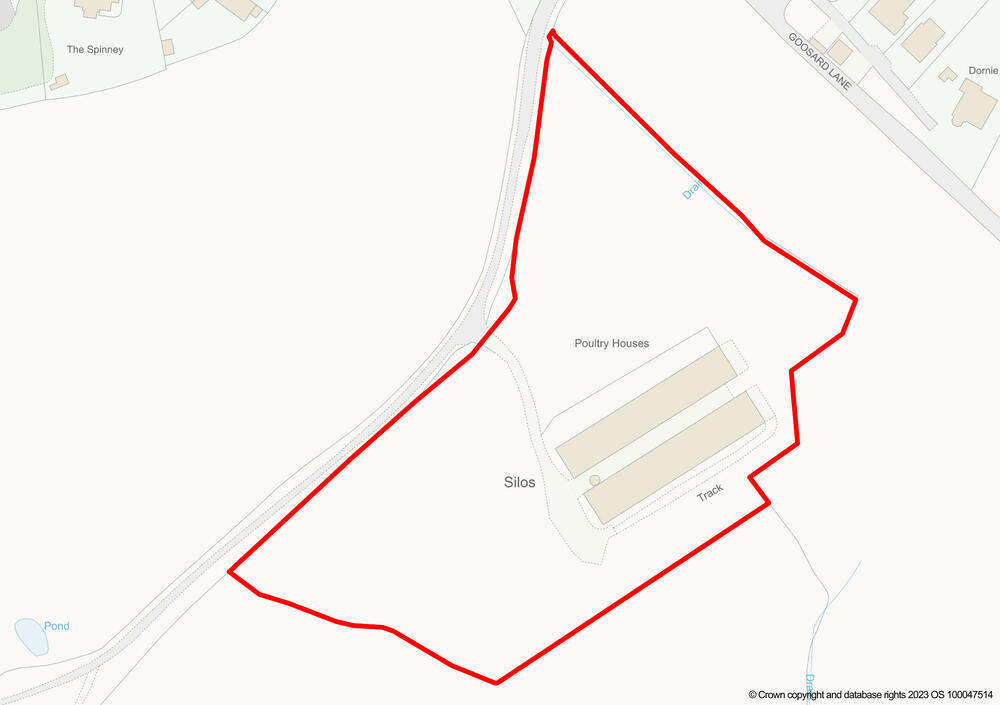LOT 2
Sold Prior
For sale by auction
22nd May 2024
Development Site, Langfords Lane, High Littleton, Bristol, Bath and North East Somerset BS39 6HN
Guide Price £400,000 - £500,000 (plus fees)
Price £400,000 - £500,000
- Development opportunity
- Pair of barns offering footprint of circa 770sqm each
- Planning permission for terrace of 5 houses
- Potential to increase to 10 dwellings under new Class Q amendments
- Set in circa 4.7 acres
- Potential for a variety of different uses subject to consents
- Caution - upper floors of existing barns are unsafe. Do not enter.
Description
This is a good sized site of approximately 4.7 acres and comprises of two existing agricultural barns approached via an access track from the highway and surrounded by fields. The entrance to the track on Langfords Lane can be found approximately 140m from the junction of Langfords Lane/The Batch in the village of High Littleton. The site has the benefit of Class Q Prior Notification as well as consent to demolish the barns and replace with a terrace of 5 houses (2 x 2 bed and 3 x 3 beds). Alternatively, the site could accommodate a one large single dwelling, subject to the necessary planning consents.
The existing buildings comprise two former chicken sheds each with a footprint of circa 770 sqm and are arranged over 2 floors. The buildings offer an opportunity for a variety of different agricultural or commercial activities subject to the necessary planning consents.
Location
• Situated about 1.2 miles north of Paulton and 7.5 miles south-west of Bath.
• Directions: Turning into Langfords Lane from the A39, continue for approximately 0.5 miles and the gated entrance in on the right.
• What3words: appoints.thinks.violin
Accommodation
The existing buildings comprise a pair of modern purpose-built poultry barns dating from the 1980 with footprint of circa 770sqm each. The elevations are constructed from concrete blockwork and timber cladding. Openings into the building are limited and consist of 2 single doors and 2/3 double
doors.
Approved Residential Accommodation
The approved accommodation comprises a terrace of 5 split level houses with bedroom accommodation on the higher level. The living accommodation is on the lower level and benefits from a south facing aspect and views onto a private garden. Each property will benefit from 2 parking spaces.
Plots 1 and 5 – Gross external area of 155 sqm.
Plot 4 – Gross external area of 149 sqm
The accommodation for plots 1, 4 and 5 comprises open plan living, utility, snug/office a family bathroom and three bedrooms (one with en suite).
Plots 2 and 3 – Gross external area 100 sqm.
The accommodation for plots 2 and 3 provides open plan living, a family
bathroom and two bedrooms (one with en suite).
Potential for 10 Residential Units/mixed use development
Following a review by the Department for Levelling Up, Housing and Communities, as of 21st May 2024, the number of permissible residential dwellings under a Class Q application increases from 5 to 10. The maximum developable area is 1,000 sq m, with the maximum size of each individual unit being 150 sq m. To accommodate 10 dwellings the individual dwelling size would reduce to 100 sq m.
In addition the Class R Flexible Commercial Use increases the developable area from 500 sq m to 1,000 sqm. It now also includes Use Class B2 (General industrial), Use Class F2(c) (Outdoor sport and recreation) as well as the original uses of included B8 (Storage & distribution), C1 (Hotels) or Use Class E (Commercial, business or service).
For more information on these changes please see our blog post.
Outside
The buildings are set in an overall site of approximately 4.7 acres/1.89 hectares.
Utilities
We are advised by the sellers that the following services are connected:
• Water
• Private Drainage
• Electric
• Mobile and Broadband – Please visit the Ofcom mobile and broadband checker for availability of services.
Interested parties should satisfy themselves as to the suitability and availability of any services they may require.
Planning
Reference 22/03656/ADCOU
Proposal: Conversion and change of use of 1 No. existing barn to 5 No. dwellings with associated operational development necessary to enable the conversion (Resubmission of 21/04723/ADCOU).
Decision Date: 20/01/2023
Reference: 22/03642/FUL
Proposal: Infrastructure application in respect of demolition, access, parking, drainage and landscaping works in association with parallel Class Q prior notification application for the conversion of an agricultural building to 5 No. dwellings.
Decision date: 07/02/2023
Overage
Please note the sellers will be imposing overage on the land excluding the units on the property for which planning has already been obtained. The overage term is for 20 years at 25% uplift. Please check the overage deed which is in the legal pack for more information.
Possession
Vacant Possession upon completion.
Completion
20 working days.
Viewings
Strictly by appointment. Viewing schedule to be announced. Please note the land is currently being used for keeping livestock and viewings are strictly by appointment. There is an electric fence surrounding the field and no attempt to access the barns should be made outside of the allocated viewing times. Any unaccompanied viewings are entirely at your own risk.
Legal Pack
The legal pack is a bundle of information, specific to this property which will include, but not limited to:
• Official Copy of Register of Title (Office Copy Entry)
• Local Authority Search
• Coal Mining Search
• Water & Drainage
• Environmental search
• Special Conditions of Sale
• Property Information Form
• Fixtures and Fittings Form
We recommend all elements of the legal pack are reviewed by your and your conveyancer before bidding. You are deemed to bid in full knowledge of the contents of the legal pack whether you have reviewed it or not.
Your attention is drawn to the Special Conditions of Sale within the Legal Pack, which detail other charges in addition to the sale price which you may be liable for. These costs may include, but not limited to, Search Fees, reimbursement of Sellers costs and Legal Fees as well as Transfer Costs.
The Legal Pack is available to download, free of charge, via the City and Rural Property Auctions website. By registering for Legal Pack you will be kept up to date of any changes that may occur in the build up to the auction.
Bidders Registration closes on 21st May 2024
You must register to bid to take part in the auction. Registering to bid is very simple, you must visit the City and Rural Property Auctions Website and click on the register to bid button (this feature is not available on Rightmove or Zoopla).
Step 1 – complete the online bidding form (this is the same form if you wish to do telephone or proxy bidding).
Step 2 – Upload your ID and Proof of Address
Step 3 – Pay your security deposit of £6,500 (this places a hold on your debit card and no money will leave your account unless you are the successful purchaser).
Step 4 – you will receive a confirmation email you are ready to bid.
Good luck at the auction! Any outstanding deposit balance must be transferred to us within 24 hours of the auction. If you are unsuccessful at the auction the hold on your debit card will be cancelled within 24 hours of the auction, although the exact date will be determined by the issuing bank.
Morgages and Bridging Finance
There is finance available for virtually every lot, whether that’s a from a high street mortgage lender or from a short-term bridging finance company. We have a team of specialist auction third party mortgage brokers and finance providers that know the ins and outs of auctions, particularly the timescales required to complete, that are on hand to help. Please contact City and Rural Property Auctions for further details. Please note we may receive introductory fees from the broker for this service.
Additional Fees
Administration Charge
Buyer's Premium
Search Fee
Disbursements
Local Authority: Bath and North East Somerset Council
Tenure: Freehold
Guide Prices & Reserves
Guides are provided as an indication of each seller's minimum expectation. They are not necessarily figures which a property will sell for and may change at any time prior to the auction. Each property will be offered subject to a Reserve (a figure below which the Auctioneer cannot sell the property during the auction) which we expect will be set within the Guide Range or no more than 10% above a single figure Guide.
Additional Fees
Please be aware there may be additional fees payable on top of the final sale price. These include and are not limited to administration charges and buyer's premium fees payable on exchange, and disbursements payable on completion. Please ensure you check the property information page for a list of any relevant additional fees as well as reading the legal pack for any disbursements.
Plans, Maps and Photographs
The plans, floorplans, maps, photograph’s and video tours published on our website and in the catalogue are to aid identification of the property only. The plans are not to scale and should not be relied upon.
Consumer Protection Regulations 2008
City & Rural Property Auctions endeavour to make our sales details clear, accurate and reliable in line with the Consumer Protection from Unfair Trading Regulations 2008 but they should not be relied on as statements or representations of fact, and they do not constitute any part of an offer or contract. All references to planning, tenants, boundaries, potential development, tenure etc is to be superseded by the information contained in the legal pack. It should not be assumed that this property has all the necessary Planning, Building Regulation, or other consents. Any services, appliances and heating system(s) listed have not been checked or tested. Please note that in some instances the photographs may have been taken using a wide-angle lens. The seller does not make any representation or give any warranty in relation to the property, and we have no authority to do so on behalf of the seller.
Anti Money Laundering Regulations.
Intending buyers will be asked to produce identification documentation either as part of the bidder registration process of if they make an acceptable pre-auction offer, we would ask for your co-operation in order that there will be no delay in agreeing the sale.

