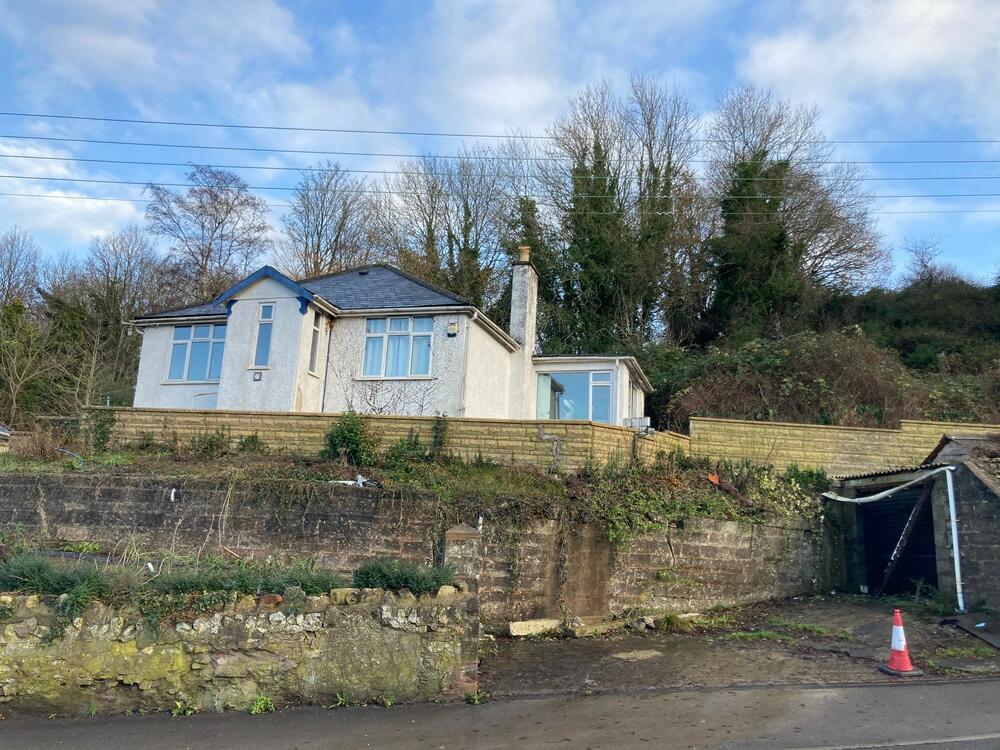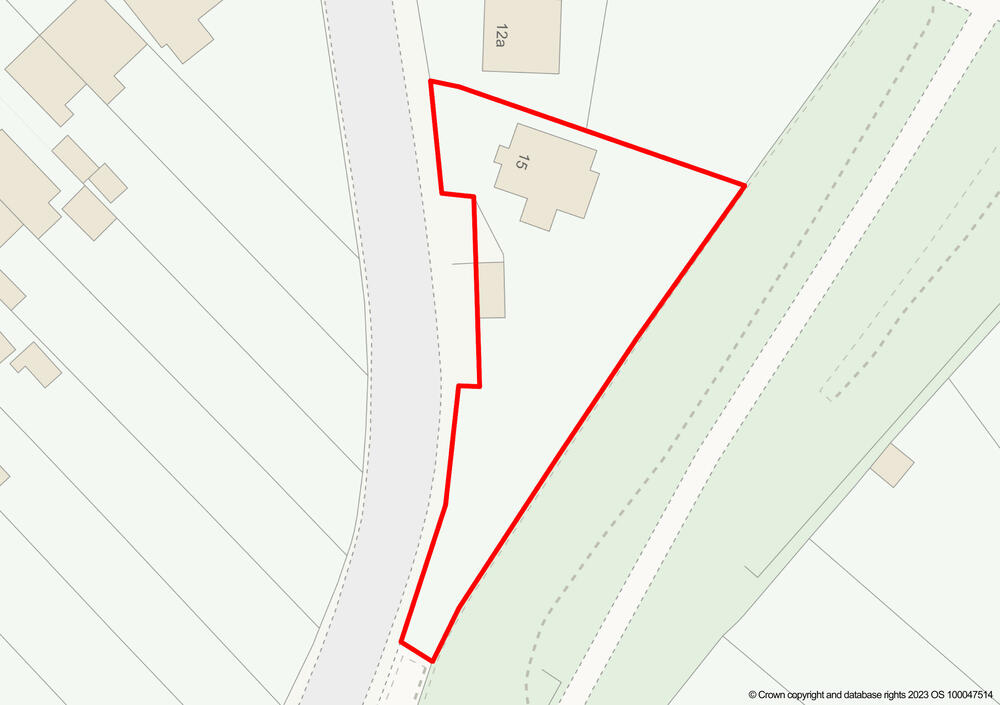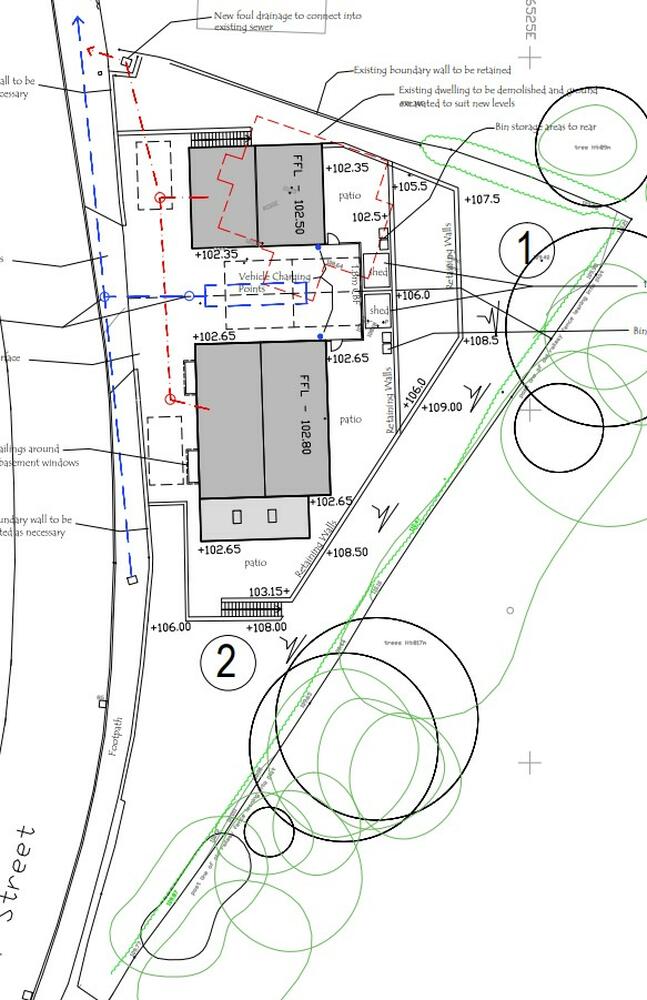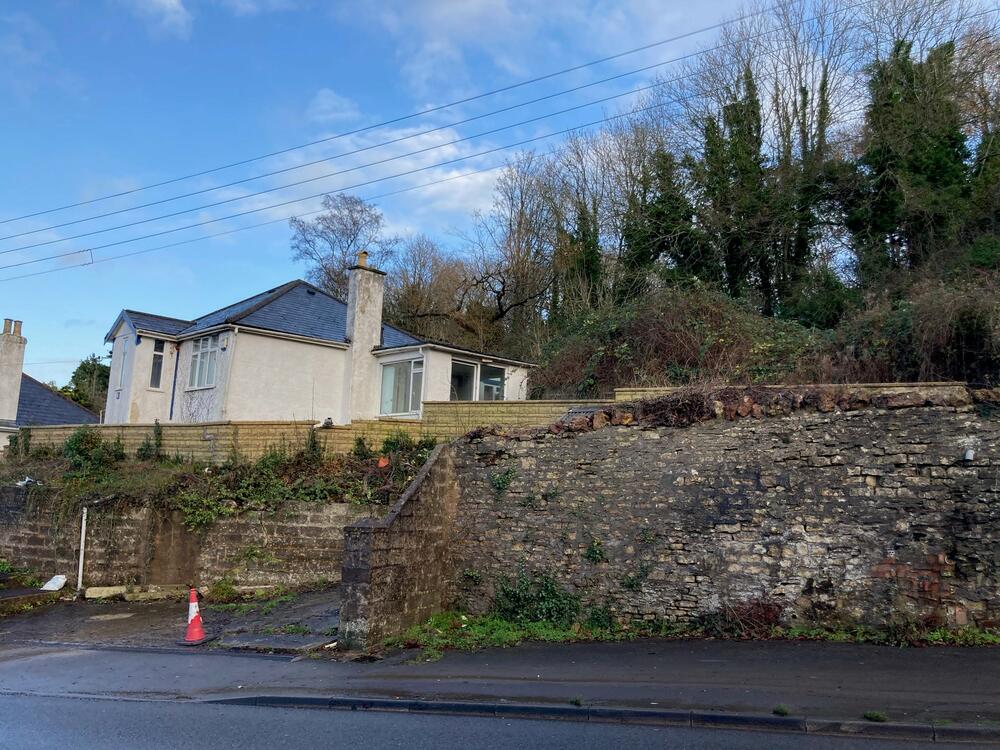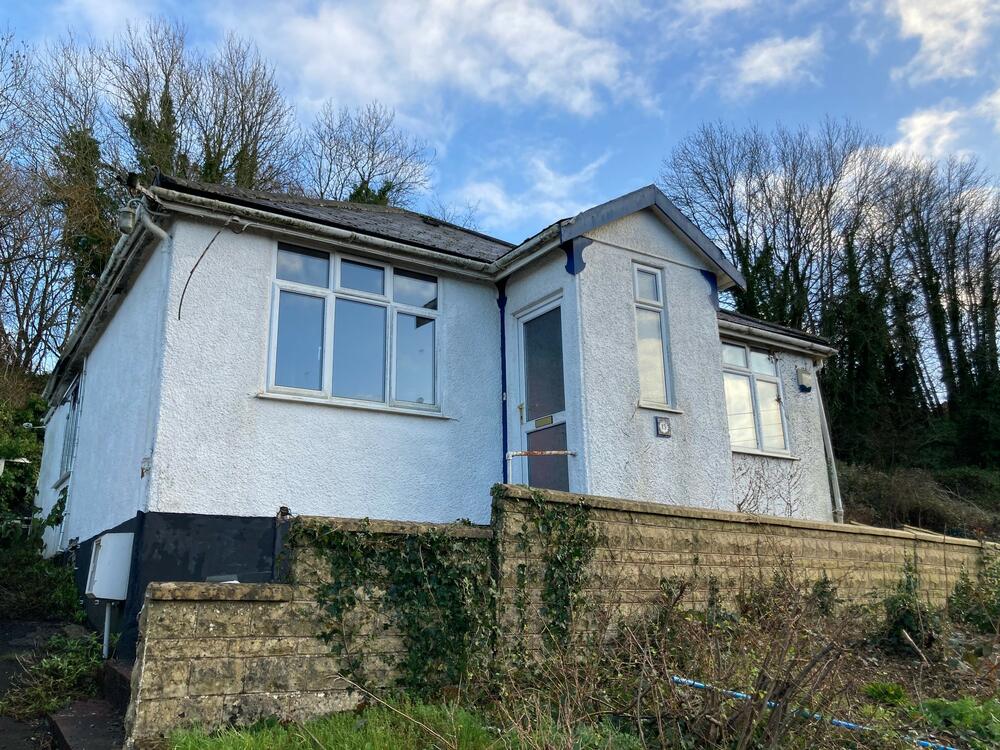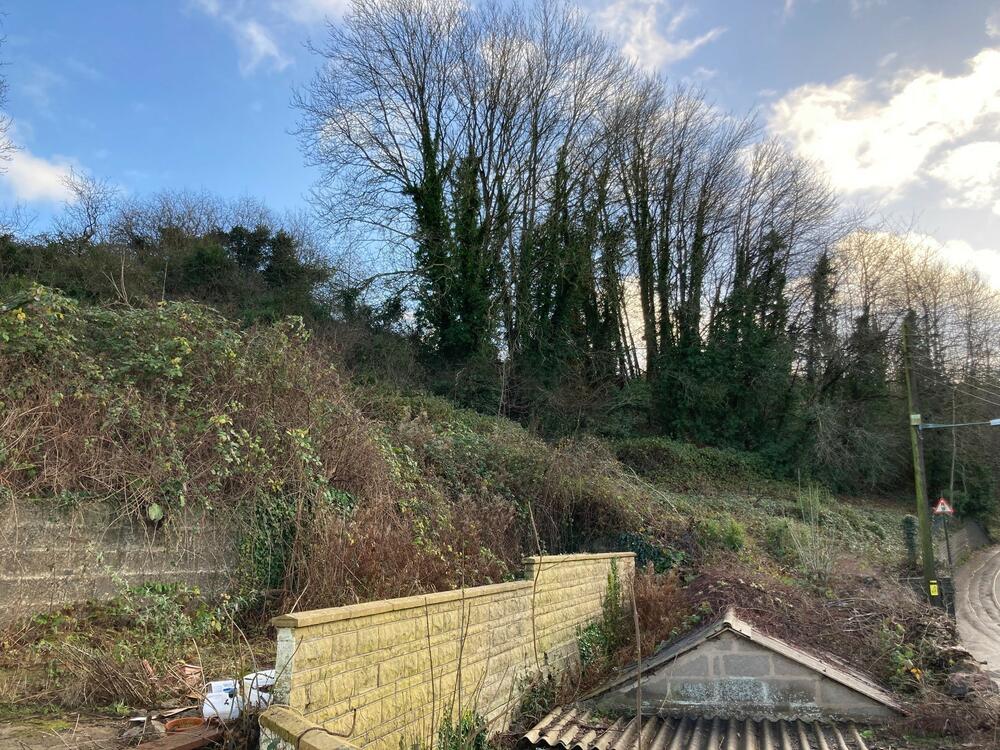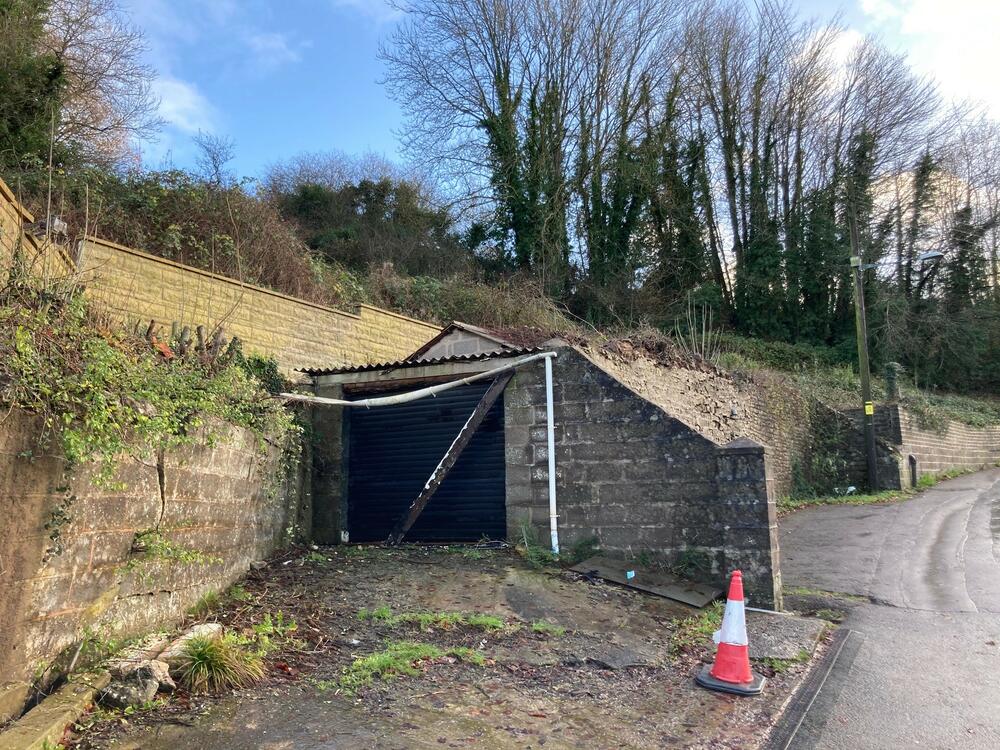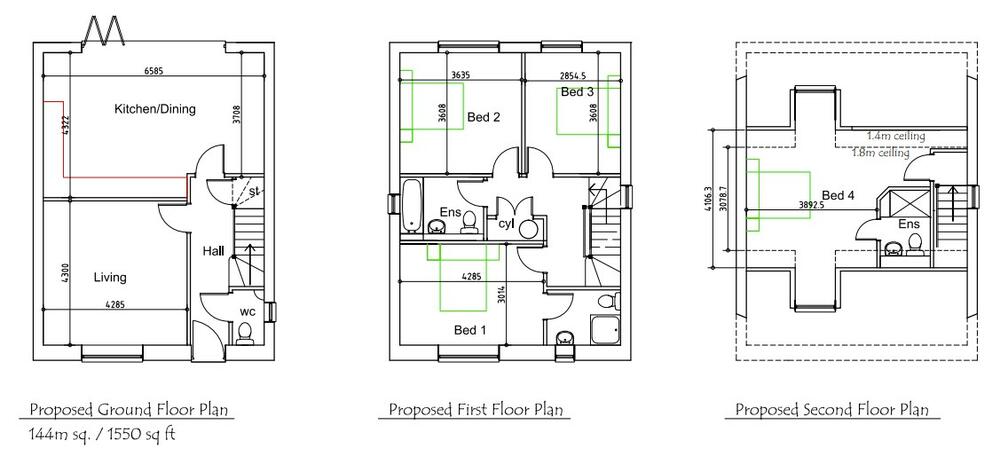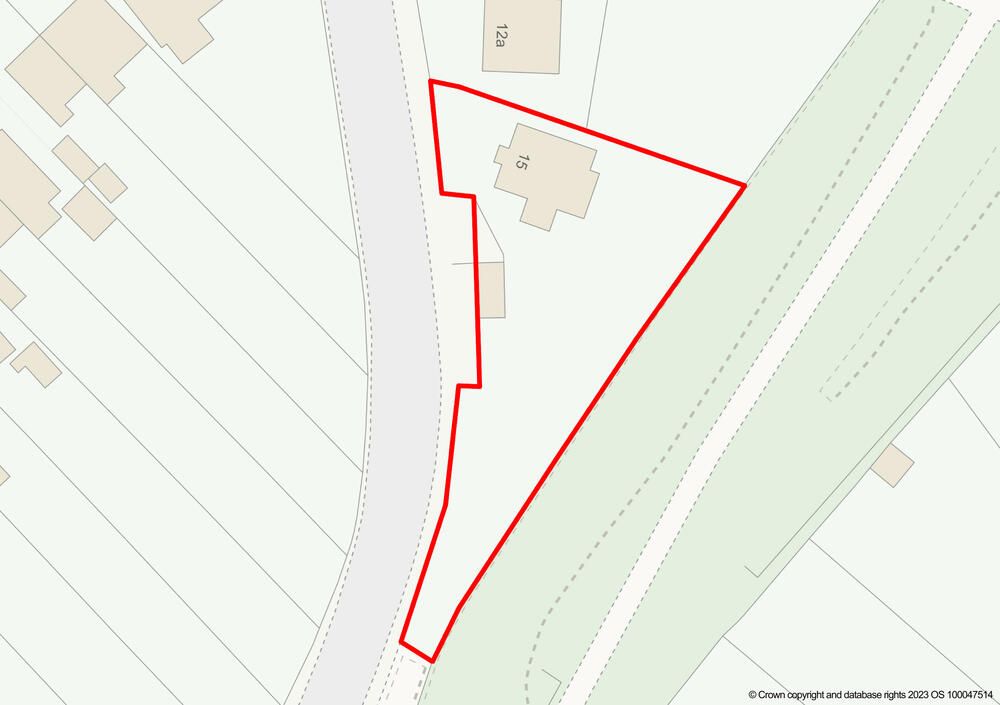LOT 10
Withdrawn
For sale by auction
20th December 2023
15 Silver Street, Midsomer Norton, Radstock, Bath and North East Somerset BA3 2ET
Guide Price £270,000+++ (plus fees)
Price £270,000+++
- Guide Price £270,000+++
- Development opportunity
- Detached bungalow with planning for demolition
- Planning for 2 detached houses
- Plot 1 - 4 bed detached arranged over 3 floors - 144 sqm/1550 sqft
- Plot 2 - 4 bed detached arranged over 4 floors - 321 sqm/3455 sqft.
Description
This roughly triangular site extends to 0.27 acres and backs on to the former railway line/now cycle path. The site is occupied by a 1930's 3 bedroom detached bungalow, in a poor state of repair, and a garage. Planning has now been granted for the demolition of the existing bungalow and the erection of a 2 x 4 bedroom detached houses.
This section of Silver Street is a residential area predominantly made up of large individual detached houses set within good sized gardens. The local shops, cafes bars and restaurants of Midsomer Norton are within easy walking distance.
Planning History
Reference: 19/00979/OUT
Proposal: Erection of 2 no. 4 bedroom dwellings following demolition of existing bungalow.
Outline Planning Granted: 23/07/2019
Reference: 21/03534/RES
Proposal: Approval of reserved matters with regard to application 19/00979/OUT (Erection of 2 no. 4 bedroom dwellings following demolition of existing bungalow).
Decision Issued: 17/09/2021
Reference: 21/05448/RES
Proposal: Approval of reserved matters with regard to application 19/00979/OUT (Erection of 2 no. 4 bedroom dwellings following demolition of existing bungalow) (Resubmission).
Decision Issued: 27/01/2022
Planned Accommodation
Plot 1 is a natural stone fronted detached house arranged over 3 floors of 144 sqm/1550 sqft. It comprises a living room, kitchen/dining room, hallway and wc on the ground floor,
3 bedrooms (1 ensuite) and family bathroom on the first floor with master bedroom with ensuite on the top floor.
Plot 2 is a significantly larger property. Again, this is a natural stone fronted detached house. The property is arranged over 4 floors and totals 321 sqm/3455 sqft. It comprises a basement games room and plant/laundry room, a largely open plan kitchen living room on the ground floor as well as a stud/snug, utility room, hallway and wc. On the first floor there are 3 bedrooms, 1 with ensuite and a family bathroom. On the top floor as a master bedroom with ensuite and dressing room.
For Sale by Livestream Auction on 15th November 2023
Please contact the Auction Team with any questions.
Legal Pack
A full auction legal pack can be downloaded once available. For further information on the other lots in this auction please visit the website.
Additional Fees
Administration Charge
Buyer's Premium
Search Fee
Disbursements
EPC Rating: E
Council Tax Band: A
Local Authority: Bath and North East Somerset Council
Tenure: Freehold
Guide Prices & Reserves
Guides are provided as an indication of each seller's minimum expectation. They are not necessarily figures which a property will sell for and may change at any time prior to the auction. Each property will be offered subject to a Reserve (a figure below which the Auctioneer cannot sell the property during the auction) which we expect will be set within the Guide Range or no more than 10% above a single figure Guide.
Additional Fees
Please be aware there may be additional fees payable on top of the final sale price. These include and are not limited to administration charges and buyer's premium fees payable on exchange, and disbursements payable on completion. Please ensure you check the property information page for a list of any relevant additional fees as well as reading the legal pack for any disbursements.
Plans, Maps and Photographs
The plans, floorplans, maps, photograph’s and video tours published on our website and in the catalogue are to aid identification of the property only. The plans are not to scale and should not be relied upon.
Consumer Protection Regulations 2008
City & Rural Property Auctions endeavour to make our sales details clear, accurate and reliable in line with the Consumer Protection from Unfair Trading Regulations 2008 but they should not be relied on as statements or representations of fact, and they do not constitute any part of an offer or contract. All references to planning, tenants, boundaries, potential development, tenure etc is to be superseded by the information contained in the legal pack. It should not be assumed that this property has all the necessary Planning, Building Regulation, or other consents. Any services, appliances and heating system(s) listed have not been checked or tested. Please note that in some instances the photographs may have been taken using a wide-angle lens. The seller does not make any representation or give any warranty in relation to the property, and we have no authority to do so on behalf of the seller.
Anti Money Laundering Regulations.
Intending buyers will be asked to produce identification documentation either as part of the bidder registration process of if they make an acceptable pre-auction offer, we would ask for your co-operation in order that there will be no delay in agreeing the sale.

